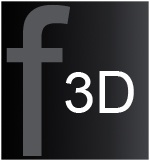

PROCESS
Process
F3D HOME DESIGN
CUSTOM HOME AND GARDEN DESIGN
SITE ASSESSMENT
PROGRAMMING
SCHEMATIC DESIGN
DESIGN DEVELOPMENT
CONSTRUCTION DOCUMENTS
ADDITIONAL SERVICES
PROGRAMMING
SCHEMATIC DESIGN
DESIGN DEVELOPMENT
CONSTRUCTION DOCUMENTS
ADDITIONAL SERVICES
Schematic design is the first phase of the design process. At this stage, we begin to
take the programming elements and the preferred spaces diagram and further
develop the chosen concept. This may include colored plans, conceptual 3D models,
study sketches. You will start to see furniture, window placement, room sizes and
circulation.
During this phase you will receive a detailed cost estimate reflecting the chosen concept to ensure that the design is proceeding within budget.
A meeting will be held to review:
Floor plans
Elevations
3D perspectives
Sections
During this phase you will receive a detailed cost estimate reflecting the chosen concept to ensure that the design is proceeding within budget.
A meeting will be held to review:
Floor plans
Elevations
3D perspectives
Sections
Schematic Design