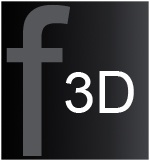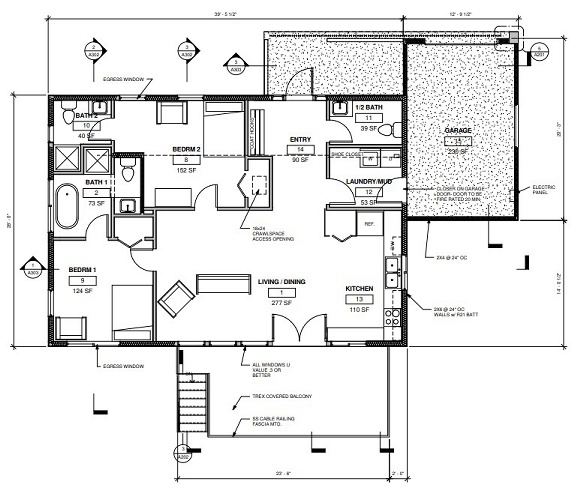


PROCESS
Process
F3D HOME DESIGN
CUSTOM HOME AND GARDEN DESIGN
SITE ASSESSMENT
PROGRAMMING
SCHEMATIC DESIGN
DESIGN DEVELOPMENT
CONSTRUCTION DOCUMENTS
ADDITIONAL SERVICES
PROGRAMMING
SCHEMATIC DESIGN
DESIGN DEVELOPMENT
CONSTRUCTION DOCUMENTS
ADDITIONAL SERVICES
In design development, incorporation off all the details and specifications required
for construction will occur. Schematic plans and elevations are reviewed, revised and
expanded accordingly.
Project components are looked at in the smallest detail.
These include:
Interior and exterior building materials and finishes.
Furniture and equipment selection and layouts.
Cabinetry and custom fabrications.
Lighting and technology designs.
Mechanical, electrical and plumbing systems.
Energy code criteria
Issues often come to the surface that affect constructability or are important to satisfying the project program, and that may require changes to the project program or to the budget, or both.
By the end of design development the design drawings and specifications are sufficiently complete to establish the facility's size, functions, configuration and spaces, and the materials for all the main building structures and systems. With this information, the project budget , schedule, and all building plans are finalized.
Project components are looked at in the smallest detail.
These include:
Interior and exterior building materials and finishes.
Furniture and equipment selection and layouts.
Cabinetry and custom fabrications.
Lighting and technology designs.
Mechanical, electrical and plumbing systems.
Energy code criteria
Issues often come to the surface that affect constructability or are important to satisfying the project program, and that may require changes to the project program or to the budget, or both.
By the end of design development the design drawings and specifications are sufficiently complete to establish the facility's size, functions, configuration and spaces, and the materials for all the main building structures and systems. With this information, the project budget , schedule, and all building plans are finalized.
Design Development