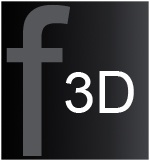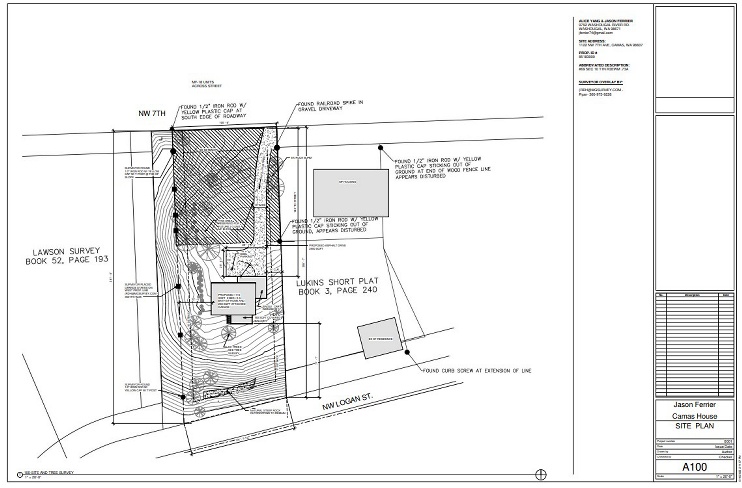


PROCESS
SITE ASSESSMENT
PROGRAMMING
SCHEMATIC DESIGN
DESIGN DEVELOPMENT
CONSTRUCTION DOCUMENTS
ADDITIONAL SERVICES
PROGRAMMING
SCHEMATIC DESIGN
DESIGN DEVELOPMENT
CONSTRUCTION DOCUMENTS
ADDITIONAL SERVICES
This part of the process involves visiting your prospective site to gather existing data.
A report and site plan will be provided documenting:
Property dimensions and configuration
Required building setbacks
Location and dimensions of existing structures and uses
Location / ID of access streets and private drives
Topography (as available in GIS)
Location / identification of adjacent trees
Location of known utilities, well houses, septic, drains, electrical
Location of environmental concerns (wetlands, riparian setbacks, flood plains)
Zoning uses and limitations
Required design ordinances (Gorge, HOA's, city design districts)
Overlay of existing surveys as available
A report and site plan will be provided documenting:
Property dimensions and configuration
Required building setbacks
Location and dimensions of existing structures and uses
Location / ID of access streets and private drives
Topography (as available in GIS)
Location / identification of adjacent trees
Location of known utilities, well houses, septic, drains, electrical
Location of environmental concerns (wetlands, riparian setbacks, flood plains)
Zoning uses and limitations
Required design ordinances (Gorge, HOA's, city design districts)
Overlay of existing surveys as available
Site Assessment / As-builts
Process
F3D HOME DESIGN
CUSTOM HOME AND GARDEN DESIGN