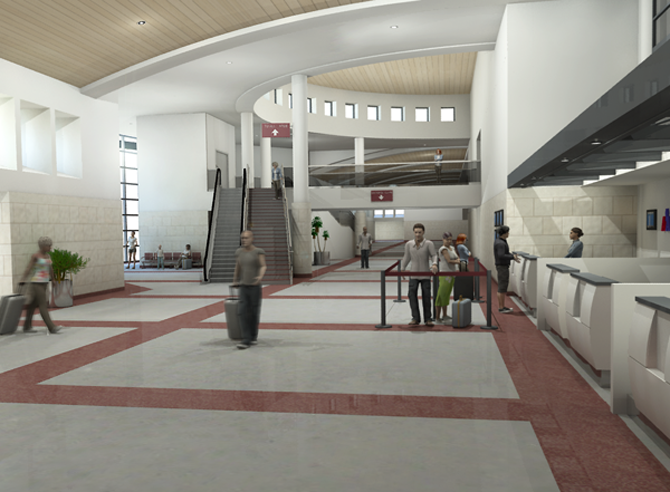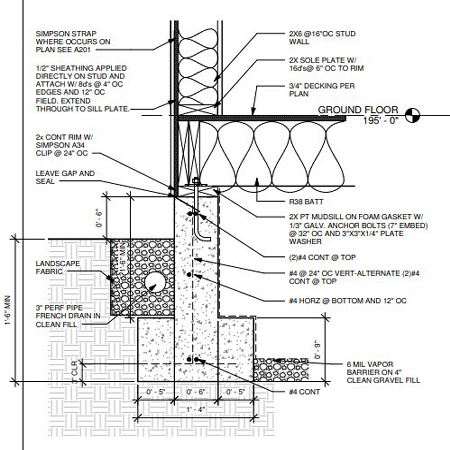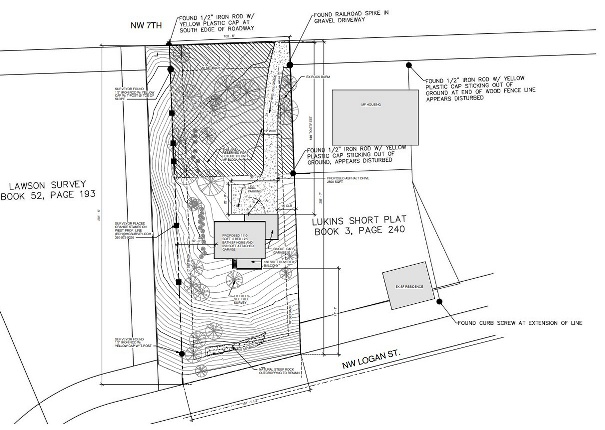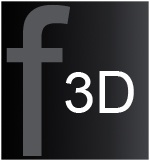



Visualization services-
Commercial and Residential
3D Still views
Virtual walkthroughs
Animated flyaround
Material / color comparisons
Planting / Landscape renderings
Commercial and Residential
3D Still views
Virtual walkthroughs
Animated flyaround
Material / color comparisons
Planting / Landscape renderings
Site Feasibility Assessment Report-
$1500 flat fee for typical properties under an acre. Contact for pricing on larger lots. (fee is included in a construction drawing proposal)
A site feasiblity assessment is helpful in determining the best use for your site, discovering its limitations, and identifying its unique opportunities.
It involves gathering lots of data unique to your site and its zoning and consolidating that into a report which can be used as a guideline for what may be possible on your lot. There may be specific environmental and geographical challenges unique to your site as well as jurisdictional limitations that may influence the scope of your project and in some cases prevent what you were hoping to do altogether.
You will be provided a site plan and report which will include:
Zoning- Allowed uses, design restrictions, process of development
Environmental concerns- Presence of floodplains, riparian setbacks, wetlands, protected species, landslide areas, topography
Utilities- Septic / sewer, electrical, wellhouses, water, drainage locations/type
Ex conditions- site and bldg dimensions, building conditions, code violations
Tree id and locations within the area of work
$1500 flat fee for typical properties under an acre. Contact for pricing on larger lots. (fee is included in a construction drawing proposal)
A site feasiblity assessment is helpful in determining the best use for your site, discovering its limitations, and identifying its unique opportunities.
It involves gathering lots of data unique to your site and its zoning and consolidating that into a report which can be used as a guideline for what may be possible on your lot. There may be specific environmental and geographical challenges unique to your site as well as jurisdictional limitations that may influence the scope of your project and in some cases prevent what you were hoping to do altogether.
You will be provided a site plan and report which will include:
Zoning- Allowed uses, design restrictions, process of development
Environmental concerns- Presence of floodplains, riparian setbacks, wetlands, protected species, landslide areas, topography
Utilities- Septic / sewer, electrical, wellhouses, water, drainage locations/type
Ex conditions- site and bldg dimensions, building conditions, code violations
Tree id and locations within the area of work
Residential Construction / Permit drawings-
Nearly every jurisdiction in WA/OR requires a building permit to build a new home or do substantial alterations. At a minumum most will require a site plan or plot plan, foundation, floor and roof plans, elevations, building sections, energy code worksheets, and waterproofing details.
This process most often requires coordination with other consultants such as structural or civil engineers, sprinkler design, geotech, arborists, surveyors, septic engineers, truss engineers, etc.
Deliverables include:
Coordination with consultants
Floor and roof plans
Lighting plans
Electrical plans
Elevations- window and door schedule
Site plans
Building sections
Key construction details
3D exterior views
A cost estimate
Energy code worksheets (if applicable)
Fee rates vary depending on the complexity of your project. Please contact me for a proposal.
Nearly every jurisdiction in WA/OR requires a building permit to build a new home or do substantial alterations. At a minumum most will require a site plan or plot plan, foundation, floor and roof plans, elevations, building sections, energy code worksheets, and waterproofing details.
This process most often requires coordination with other consultants such as structural or civil engineers, sprinkler design, geotech, arborists, surveyors, septic engineers, truss engineers, etc.
Deliverables include:
Coordination with consultants
Floor and roof plans
Lighting plans
Electrical plans
Elevations- window and door schedule
Site plans
Building sections
Key construction details
3D exterior views
A cost estimate
Energy code worksheets (if applicable)
Fee rates vary depending on the complexity of your project. Please contact me for a proposal.
SERVICES
Services
F3D HOME DESIGN
CUSTOM HOME AND GARDEN DESIGN