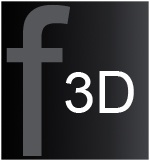

PROCESS
Process
F3D HOME DESIGN
CUSTOM HOME AND GARDEN DESIGN
SITE ASSESSMENT
PROGRAMMING
SCHEMATIC DESIGN
DESIGN DEVELOPMENT
CONSTRUCTION DOCUMENTS
ADDITIONAL SERVICES
PROGRAMMING
SCHEMATIC DESIGN
DESIGN DEVELOPMENT
CONSTRUCTION DOCUMENTS
ADDITIONAL SERVICES
This part of the process involves an initial meeting to discuss likes/dislikes, budget,
goals, aesthetics, and function. We will discuss your needs in detail and build a
wishlist for each of those spaces. We will create a place to store images that reflect
designs that appeal to you.
The objective is to determine the overall project vision and goals. It should inform the design and ensure no details are missed.
A project document will be created documenting:
General scope
Planned budget and schedule
List of spaces with sizes and functions
Likes / dislikes
Furniture, equipment, appliances to accomodate
HVAC system preferred
Landscaping goals
Site environmental concerns and opportunities
Views and natural light
Special considerations
Materials
After the initial meeting we will meet again and discuss a minimum of 3 options of space arrangement usually presented as colored site diagrams with bubble diagrammed spaces.
The objective is to determine the overall project vision and goals. It should inform the design and ensure no details are missed.
A project document will be created documenting:
General scope
Planned budget and schedule
List of spaces with sizes and functions
Likes / dislikes
Furniture, equipment, appliances to accomodate
HVAC system preferred
Landscaping goals
Site environmental concerns and opportunities
Views and natural light
Special considerations
Materials
After the initial meeting we will meet again and discuss a minimum of 3 options of space arrangement usually presented as colored site diagrams with bubble diagrammed spaces.
Programming