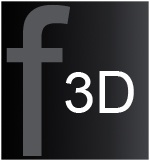


PROCESS
Process
F3D HOME DESIGN
CUSTOM HOME AND GARDEN DESIGN
SITE ASSESSMENT
PROGRAMMING
SCHEMATIC DESIGN
DESIGN DEVELOPMENT
CONSTRUCTION DOCUMENTS
ADDITIONAL SERVICES
PROGRAMMING
SCHEMATIC DESIGN
DESIGN DEVELOPMENT
CONSTRUCTION DOCUMENTS
ADDITIONAL SERVICES
Construction documents are written and graphic documentation for bidding and
building the project. A complete set of construction documents is sufficient for
general contractors to accurately estimate construction costs. This same set of
construction documents must also be submitted for review by the local authority. An
approved set of drawings will come with a permit to build.
Deliverables include:
Floor plan
Site / Plot plan
Roof plan
Electrical plan
Elevations
Sections
Details
Door & window schedule
Interior elevations
Deliverables include:
Floor plan
Site / Plot plan
Roof plan
Electrical plan
Elevations
Sections
Details
Door & window schedule
Interior elevations
Construction Documents